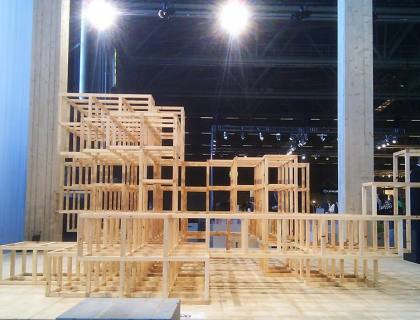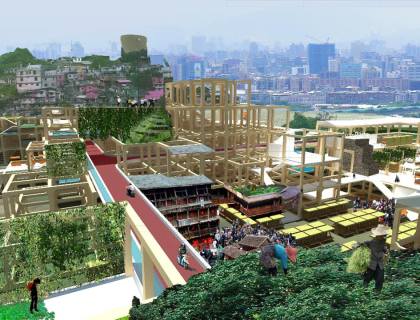by Katherine Donaghy & Menno Cramer
Paracity is the latest project by CURE, The Casagrande Laboratory Centre of Urban Research (CURE) a multi-disciplinary architectural, technical and engineering practice. CURE focuses on the development and research of large-scale biourban solutions, environmentalism and urban design in the post-industrial city. CURE combines and unravels traditional disciplines and guidelines of urban design and the built environment in order to create new and conscious solutions to make our urban environment better suited for our shared human needs.
The Paracity project was presented at Habitare 2014, 10-14 September, Helsinki. Marco Casagrande gave several presentations over the course of the expo on the Paracity in Finnish and English explaining to the press, professionals and individuals what the project was about and how it would work. Several members of international press got in touch with members of our team to obtain more information and specifications about the project. The newspaper we put together for the event was received very positively and taken with great interest. Responses varied from “this is amazing why did nobody else think of this” to “I really don’t understand the concept”.

Paracity is a biourban organism that is growing on the principles of Open Form: individual design-build actions generating spontaneous communicative reactions on the surrounding built human environment with this organic constructivist dialog leading into self-organized community structures, development and knowledge building.
Even though the Habitare design exposition is part focused on interior or more general design the Paracity fitted in very well and the scale model (1:20) attracted much attention. The real size model, the 6X6X6 meter cube was impressive! It presented the reality of the project. Visitors could read the articles about the Paracity, especially the Taipei Paracity, and simultaneously see the real life version of a cube. The holes in the model allow for bioclimatic ventilation as well as visual accessibility to the sky and access to nature. With this in mind people were able to better visualize the project and put its dimensions into perspective.

Rendering Paracity
During the days in Helsinki the CrossLam Kuhmo Ltd. who produces the Cross Laminated Timber for the Project received the PEFC Certification which is, the Finnish accreditation for environmentally friendly grown, harvested and processed wood. Members of the certification body were also present for any questions or comments as well as a delegation from CrossLam Kuhmo themselves.
More information on the Cross Laminated Timber at CrossLam Kuhmo and at PEFC, the worlds leading forest certification organization.
The Paracity generated by C-Lab CURE (Centre for Urban Research) has been working long and hard on the realization of the first Paracity cube to be built and were proud to present it. The Paracity is presented again at FinnBuild a large event in the Messukeskus in Helsinki from the 1st-3rd of October. After this the installation will move around other design expositions and will hopefully land in a permanent outdoor location once it has been schowcased.
Paracity newspaper is accessible here:
“Paracity is a third generation city, an organic machine, urban compost, which is helping the industrial city to transform into being part of nature.”