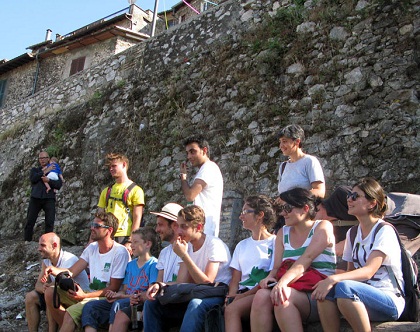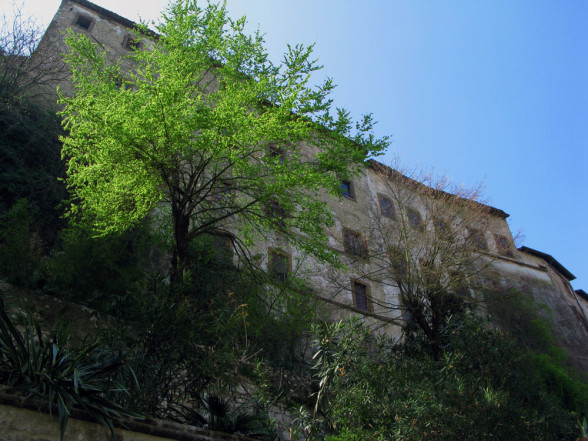BIOURBANISM FOR A HUMAN-CENTERED SUSTAINABLE DESIGN
Artena (Rome, Italy) – July 21st/28th 2013
summerschool-artena.tumblr.com | summerschool@biourbanism.org

After the success of the first interdisciplinary Summer School in Neuroergonomics and Urban Design which gathered fantastic people from 11 Countries into a deeply inspirational experience, this year we are going to focus on place.
How can we transform a dead space into a place that works? How can we make our environment sensibly better, a building more tender to human life, a neighborhood more attractive and pleasant, an urban area more alive, and finally – by using such an approach to urban acupuncture – a city more vibrant, beautiful and authentic?
The ambition of this very practical summer school is to transfer the most up-to-date interdisciplinary knowledge from neurosciences, psychology, biology, physics, and network theories, into a new design’s techniques and inspiration. We want to challenge stylish and academic design with a science-grounded, genuinely sustainable, human-centered design and kick off a new profession field for designers, architects, city planners, artists, psychologists, sociologists, economists, policy makers, and social activists – Biourbanism Placemaking.
Theory and explorations will be put straight into practice in the same places we will live and work under the direction of tutors and with the use of our hands and bodies.
MAIN SUBJECTS
Biourbanism | Environmental Psychology | Patterns in Physics, Biology, Neurophysiology, and Design | Algorithmic Sustainable Design | Biourban Acupuncture | Evidence-based Design | Placemaking | Service Design for Cities
An authentic sustainable design must deal with energy and environment-saving technical solutions, and also with functional and restorative connections to the human neurophysiological system. Psychology and medicine show how space design can nurture or damage our well-being. A scientific knowledge, both theoretical and practical, of how human neurophysiology reacts to the organization and the shapes of space, is the first step for producing a really sustainable new design for the 21st century.
The 2013 course will step ahead from the premises of the first Summer School on Neuroergonomics and Urban Design, held in 2012, which aimed at a paradigm shift from ideology-centered to bodily and nature-centered design. More practical-oriented than the former edition, it aims to explore our inner bodily resonance with truly vital architectural and urban structures, and to see what this experience could bring into the fields of Neuroergonomics and Placemaking.
This residential course is aimed at architects, designers, engineers, psychologists, social scientists, and policy makers who are keen to study Neuroergonomics Design, a new field of practice and research with relevant professional opportunities.
The numerous examples of beautiful and harmonious urban solutions built during the last millennia in the area (Artena, Segni, and the gorgeous surroundings), will allow us to experience and test the theories about Biourbanism, complex systems, pattern language, isomorphism, and mimesis on-site.
Philosopher and psychologist Stefano Serafini (I.S.B., Italy) will introduce the use of environmental psychology and post-darwinian biological theories to re-orient the approach to design.
The artist and architect prof. Marco Casagrande (Ruin Academy, Finland/Taiwan) will lead us in a hand-building experience after listening to our bodily orientation inside the city’s organism (biourban acupuncture).
Design thinker and architect Yulia Kryazheva (Yulia Ink., The Netherlands) will introduce the use of sketching, drawing, and visual thinking to get in touch with the complexity of a place.
Prof. Antonio Caperna (I.S.B., Italy), architect, and prof. Eleni Tracada (Univ. of Derby, UK), architect, will introduce and show practical examples of Biourbanism and algorithmic sustainable design.
Architect Angelica Fortuzzi (I.S.B., Italy) will contrast the American experience of Smart Codes and Placemaking with the European context and with Biourbanism.
Exciting discussions and examples by guest experts from several disciplines will pop up during our dinners and excursions, to be confronted with placemaking issues. Subjects: the ancient rituals of city foundation; experience of sacred spaces; mimesis; complexity in Physics; complexity in Systems Biology and Medicine; fields and form in Psychotherapy. Our guest experts are:
- Oncologist and biochemist, Mariano Bizzarri.
- Biostatistician and expert in systems biology and biocomplexity, Alessandro Giuliani.
- Town planner with expertise in anthropology and sociology, Katie Donaghy.
- PhD student in neuroscience and design, Menno Cramer.
- Psychologist and art-therapist, Silvia Micocci.
- Dr. Massimiliano A. Polichetti, Curator for the Indian, Tibetan and Nepalese Sectors of the Museo Nazionale di Arte Orientale “Giuseppe Tucci” in Rome.
Location
The workshop will be held in Artena (Rome), Italy, a beautiful and picturesque little town dating back to the 13th century and placed on a hill in the Lepini Mountains, 420 m above the sea level. This is a perfect place to visit the fascinating surrounding area, with historical towns such as Palestrina, Segni, Anagni, Sermoneta and Norma, and many gorgeous natural beauties. It is located just 40 minutes from Rome (both by train or car). The climate is mild, and this makes summer very pleasant.
Accommodation
Living and working together in a special biophilic and historical environment is a relevant part of the I.S.B. school experience. Students will be accommodated in the historical village centre, enjoying the typical local architecture. They will gather in the quiet and grandiose Palazzo Borghese inside the village and share meals in a typical “cantina” at budget prices.
Social activity
There are excursions with stages of drawing/photography in order to live study sharp and amazing biourban issues: the medieval city of Segni, the surrounding area of the Castelli Romani (Ariccia, Castel Gandolfo, Frascati), and the city and gorgeous beach of Terracina with the Temple of Iovis Anxur, which will give us a few hours of crystalline sea, sun, and relaxation.
Language: English
FEE: € 550,00 + lodging (€ 175,00 price for 7 nights in a Bed & Breakfast, double sharing) + meals (€ 105,00, price for 7 dinners). We kept the course’s tuition as low as possible in order to make the School affordable to as many valuable people as possible.
Registration deadline: 30.06.2013.
To submit your admission request click here
Please note that Summer School places are limited, and consequently applications may close earlier than advertised.
PLEASE NOTE
- – Cheap and comfy accommodation facilities on request.
- – Grants available.
- – Great deal for visiting central Italy.
I.S.B. DESIGN SCHOOL
Unique, dynamic, independent and international, I.S.B. Design School is much more than a school of architecture and urbanism. Born as a global Biourbanism research network, it aims at producing a functional effective human oriented design. Its events include public lectures, symposia, seminars, workshops, research clusters and study trips. Tutors, lecturers and researchers are recognized specialists from several disciplines. The school takes place at the I.S.B.’s newly consolidated campus home in historical sites such as Artena, near Rome, Italy.
For further details:
summerschool@biourbanism.org | summerschool-artena.tumblr.com

PROGRAMME
I. Patterns in Physics, Biology, Neurophysiology, and Design | Looking for a Ground of Human-centered Design
Laws of Form, Constructal Law, Scales, Mathematics of Space, Networks, and Self-Organization of Structures in Natural and Cognitive Sciences. Places as Complex Systems. Design, Stress, and Comfort: from the Sick Building Syndrome to the Evidence-Based Design. From Kaplan’s Savannah theory (Darwinism) to Isomorphism (Evolution by self-organization). Abstraction and image: towards an ontology of design. Biourbanism.
This module explores the scientific basis of Biourbanism: it will furnish the basics of an interdisciplinary frame and epistemological awareness about Design and its relation to Natural and Cognitive Sciences, which is how (and why) human neurophysiology reacts to the organization and the shapes of space. Understanding the relationship between design and our nervous system provides students with the possibility to analyse and evaluate spaces at a fundamental level of perception, cognition, and experiential knowledge and to design neuro-sustainable spaces.
On successful completion of the module, students will be able to:
- – Understand the basic skill about the brain’s structure and how our neural system works in response to external stimuli present in the built environment.
- – See how the patterns we perceive around us influence our internal function as human beings.
- – Evaluate and classify which volumes and surfaces give either a negative (oppressive, hostile, overly-exciting) or positive (elating, peaceful, nourishing) physiological response.
- – Reflect on biophilia and biological roots of Design.
- – Acquire the basic knowledge for designing neuroergonomics spaces.
II. Biophilia, Placemaking, and Biourban Acupuncture | Towards a Placemaking Design
Exploring in theory, and by building with hands, how forms and space affect cognitive abilities and psycho-biological conditions in order to perform friendly and comfortable design.
We are to explore the effects of different patterns on our own bodily feelings using acting acupuncture interventions. Structural laws underlie our own physics, biology, and cognition. Designing according to such laws results in connection feelings. Our goal is connecting at the best places for human beings. Urban planning can consequently be understood as a series of incremental connecting processes. The coherence of the urban form comes from the coherence of interacting systems. This module searches for the fundamental processes behind a vital urban design such as natural patterns and geometrical orders which are able to nourish the human neurophysiology.
On successful completion of the module, participants will be able to:
- – Develop, evaluate and critically combine mathematical and neurological aspects with design practice.
- – Explore design rules that link human perceptions to geometry and materials.
- – Connect places to human beings by means of interior and external design.
- – Apply advanced biophilic design skills for supporting wellbeing.
- – Improve the quality of the urban environment according to physiological and psychological effects.
III. Drawing as Exploration | Towards an Open Sight on Reality
Freehand drawing focusing on (i) geometrical relationships existing between space, buildings and roads, (ii) socio-geometrical patterns, and (iii) the biological and cognitive aspects or how space perception influences our body and our neurophysiological structure.
Drawing and sketching is a natural attitude of human beings, a form of language that is an extension of body, prior to the uttering of words. As such, it is also a cognitive process which is able to bring information about our environment and to connect us to it.
On successful completion of the module, participants will be able to:
- – Get in touch with the environment in a relaxed and pleasant way.
- – Sketching and drawing, as a way of genuine expression.
- – Use connection as a ground to understand and enhance the place.
IV. Tools and techniques | Practice
Elements of Environmental Psychology for Designing a Place. Algorithmic Sustainable Design. How to Collect Information. Form and Function: Service Design for Cities.
Application of theory in a real context. Structural principles developed in Physics, Biology, and Neurophysiology are applied here to design. Participants will refer to their own feelings in order to reshape places, support both human good feeling and socio-economical features, and test what they have learnt.
On successful completion of the module, participants will be able to:
- – Explore, expand, and put theory at work.
- – Analyse the structural sustainability and attractiveness of a place in order to understand how forms, scales, interactions, and other elements affect it, and to improve it.
- – Produce interventions’ prototypes, sketches, photos, movies, ppt.
- – Build biourban acupuncture sites.
TEACHING METHODOLOGY
Workshop/lectures will run through practical experiences such as explorations, on site analysis, drawing and building, guided visits to important examples of architecture, urbanism and built landscapes of different ages. Time will be devoted to enhancing participants’ innate abilities to produce wellness-eliciting forms.
EXERCISES
Socio-geometrical and Cognitive Analysis
What: Each team will analyse a piece of urban environment (piazza) using the Analysis checklist as a guide.
Exercise aims: Analysis in term of psychophysical and socio-functional effects.
Fractal Analysis
What: Each team will analyse a piece of urban environment according to fractal geometrical coherence.
Exercise aims: Analysis in term of scales hierarchy and efficiency, and connectivity; Fractal interface efficiency (social, cultural, energy, thermal, economic…).